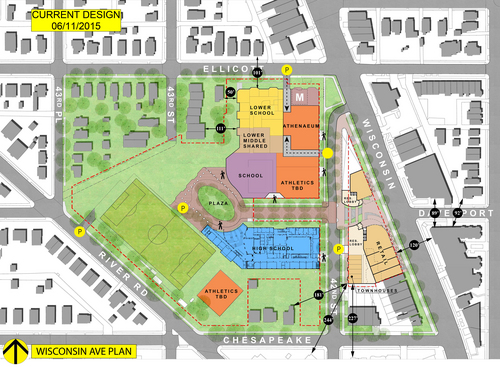Tenleytown won’t get 50 units of housing and a park
50-100 people won’t be able to live in Tenleytown, and a major intersection won’t get a pocket park and become more walkable. That’s because DC’s Office of Planning and some local leaders got anxious about a mixed-use building from Georgetown Day School that’s shorter than another one across the street.

Rendering of the proposed residential buildings along Wisconsin Avenue. All images from Georgetown Day School / Esocoff and Associates.
GDS proposes a transformative project for Tenleytown
In June 2014, after three unsucessful attempts to redevelop a Safeway grocery store at 42nd and Davenport Streets NW, the neighboring Georgetown Day School (GDS) bought the Safeway property, a WMATA chiller plant, and a car dealership across 42nd on Wisconsin Avenue.
Despite initial fears that this would mean no chance to add retail, build much-needed apartments, and link Tenleytown and Friendship Heights, after 20 months of public meetings, GDS proposed a design that would consolidate the school and build two mixed-use buildings on the dealership property.
Since the low-rise school was much lower density than zoning would allow, GDS wanted to use a process called a Planned Unit Development (PUD) to shift density from the school, closer to single-family homes, and over to the dealership site on Wisconsin Avenue.
The project would have added 270-290 housing units, 22-29 of which would have been permanently affordable. Plus, it offered 38,500 square feet of retail, a pocket park at Elliott Street, a spectacular public staircase, and a 42nd Street redesigned with state-of-the-art traffic calming features.
The only complication: The zoning would have to be changed from a lower-density commercial zone, C-2-A, to a slightly denser one, C-2-B. The same change was successfully made across the street in 1999, for a project called Tenley Hill. That project’s penthouse is actually 7’6” higher than these buildings would have been.
You can read the full PUD submission and an amendment.
The project gets positive reviews but some “height-itis”
Reactions to the project among community members were mostly positive, but two groups of neighbors expressed concern about the scale of the project, “Neighbors of GDS” and the “Wisconsin Avenue Gateway Group,” whose leaders live in the Tenley Hill building. Supporting GDS’s project were the longstanding smart growth group Ward 3 Vision and a new group called “Revive 3E,” which formed to specifically focus on what members felt was obstruction in the local Advisory Neighborhood Commission, ANC 3E.
The ANC repeatedly expressed support for upzoning of the site, but dithered over whether the package of amenities and mitigation was adequate, demanding an detailed Transportation Management Plan, including a request that no new vehicle trips arrive at the site. The ANC’s chair, Jon Bender, openly questioned whether alternative arrangements could fit more residential uses onto the school site.
The big sticking point, however, was the height of the buildings. The zoning change would have let both buildings rise 80 feet from Wisconsin Avenue. Because 42nd Street is down a steep hill, one would have been 86’3” on 42nd Street and the other maxed out at 97’4” adjacent to GDS’s high school building.
Office of Planning blocks the project
This week, there was a new surprise: DC’s Office of Planning also took issue with the height.
To do a Planned Unit Development, a property owner first applies to the Office of Planning, which then recommends, or doesn’t recommend, DC’s Zoning Commission “set it down” for a hearing. As GDS’s head wrote in a letter to the Northwest Current, OP expressed opposition to setting down the current proposal.
Why the Office of Planning opposed the project is not public knowledge. Once a project is set down, the Zoning Commission schedules a hearing and OP, as well as other city agencies, file public reports with their comments. But because of OP’s opposition, the school withdrew this version of its plans.
Some housing and the park are gone
GDS now wants to go forward with fewer floor on the southern building and two fewer on the northern one. It’s not even the first height reduction. Critics of the project had asked for a 65-foot nominal height and GDS compromised from the original height, cutting two stories off last fall. Now, the building will be as short as critics requested.
Because of the loss of revenue from three floors, GDS can’t afford some of the big-ticket benefits that brought in community support: the pocket park at the north end, the special public space finishes, and the traffic calming measures on 42nd Street.
It’s still a fine project, but had the first submitted design been accepted, it would have made Tenleytown one of the most complete urban designs in the city, crossing the work and play of multiple generations of Washingtonians in a single space.
More importantly, this second reduction means a loss of another 50 potential apartments. On a micro-level, that’s unfortunate in an area that has a large student population but few small apartments, leading many students to live in group houses that could otherwise hold families with kids. It also reduced the density that can support small businesses and restaurants. On a macro scale it’s just another opportunity increase the aggregate amount of housing in the city, lost to the tastes of a vocal minority.
Sure it’s only 50 here, but 50 at the next one, and so on, contributing to a deficit across the city. If the 2006 Comprehensive Plan is what’s keeping this site from an appropriate level of density, then it’s failing. If OP is talking of the need to build shelter for a growing city and reduce automobile use, but disqualifies GDS’ modest mixed used density, then the talk of two biggest issues the city faces is just a gesture devoid of substance.



